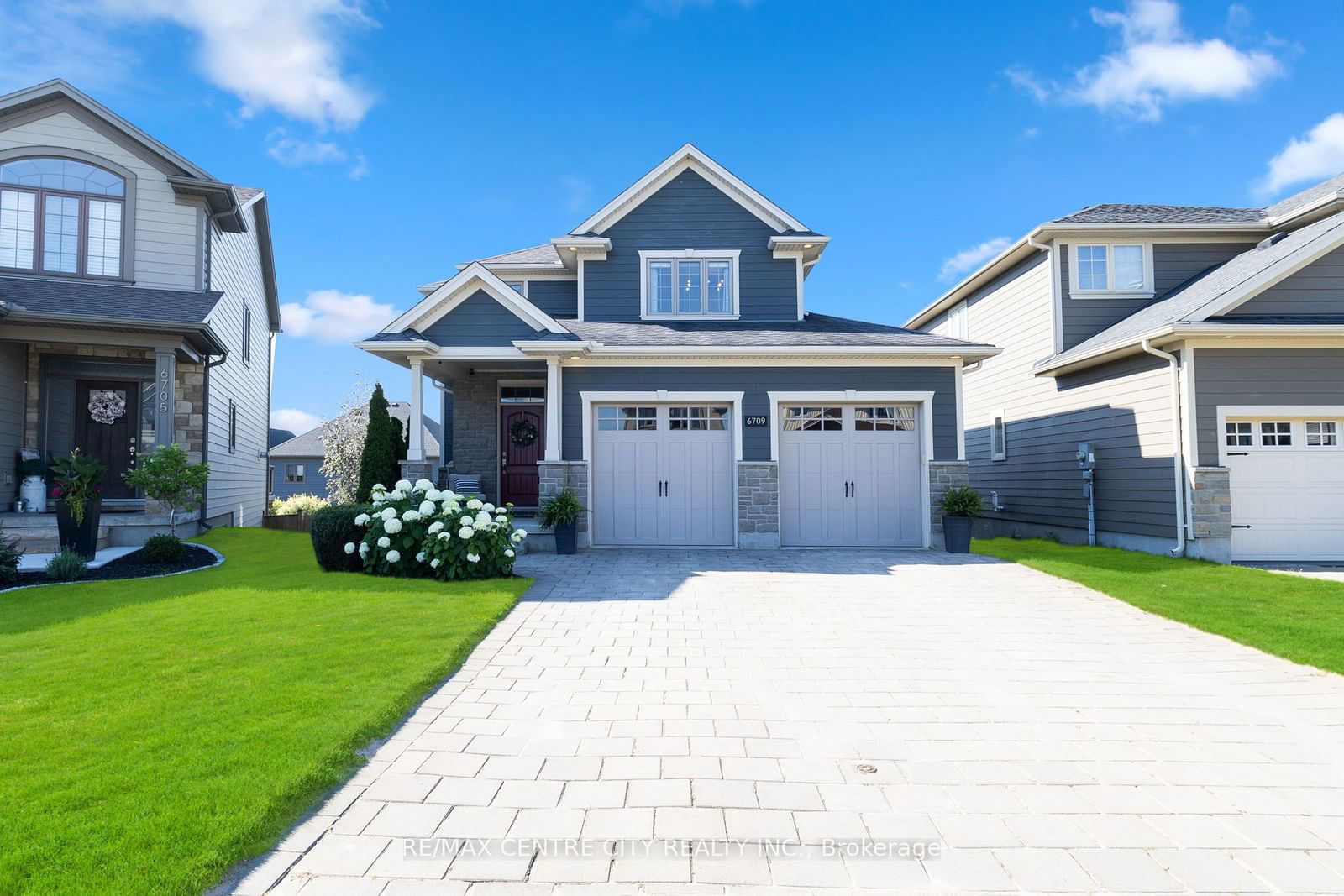$849,900
$***,***
3+1-Bed
4-Bath
Listed on 7/4/24
Listed by RE/MAX CENTRE CITY REALTY INC.
Styled and sophisticated. Welcome to this 2 storey Talbot Village gem, sure to check every box on your list. Stunning exterior is showcased by upgraded stone skirt and hardie board exterior. Covered front porch offers a gracious entry into a comfortable and bright foyer with tasteful view of the open concept floorplan. Spacious great room is flooded with natural light, and includes a beautiful gas fireplace with stone surround, as well as pot lighting and built-in speakers. Flowing to dining area with patio slider to deck, this layout offers function and ease for both family living as well as entertaining. Kitchen features upgraded white cabinetry, centre island, corner pantry, and bonus desk space for your WFH and schooling needs. Appreciate a large mudroom with custom cubbies, convenient main floor laundry, and thoughtful placement of a 2PC bath tucked off the beaten path. Breezy staircase with large windows leads to sizable landing with attractive built-in shelving. Full bathroom and three bedrooms including primary with ensuite featuring double sinks, and tiled/glass shower with bench and niche completes this level. Lower level is a gorgeous extension of living space, featuring walk-out and stylish family room. Discover a bonus play/hobby space, chic 3PC bath, bedroom, and plenty of storage. Situated on a beautiful pie-shaped lot, in a quiet portion of a great Crescent, this elegant family property is close to excellent schools, desirable amenities, and will surely make your home ownership dreams a reality.
X9011030
Detached, 2-Storey
11+4
3+1
4
2
Attached
4
6-15
Central Air
Fin W/O
Y
N
Other, Stone
Forced Air
N
$6,136.90 (2023)
112.68x33.16 (Feet)
